Meeting Rooms in Asheville
Versatile Spaces for Every Event
Set the scene exactly how you’d like. Whether it’s an intimate team meeting or a large corporate conference, our venues welcome gatherings of 12 to 425 with flexible layouts and interactive floor plans.
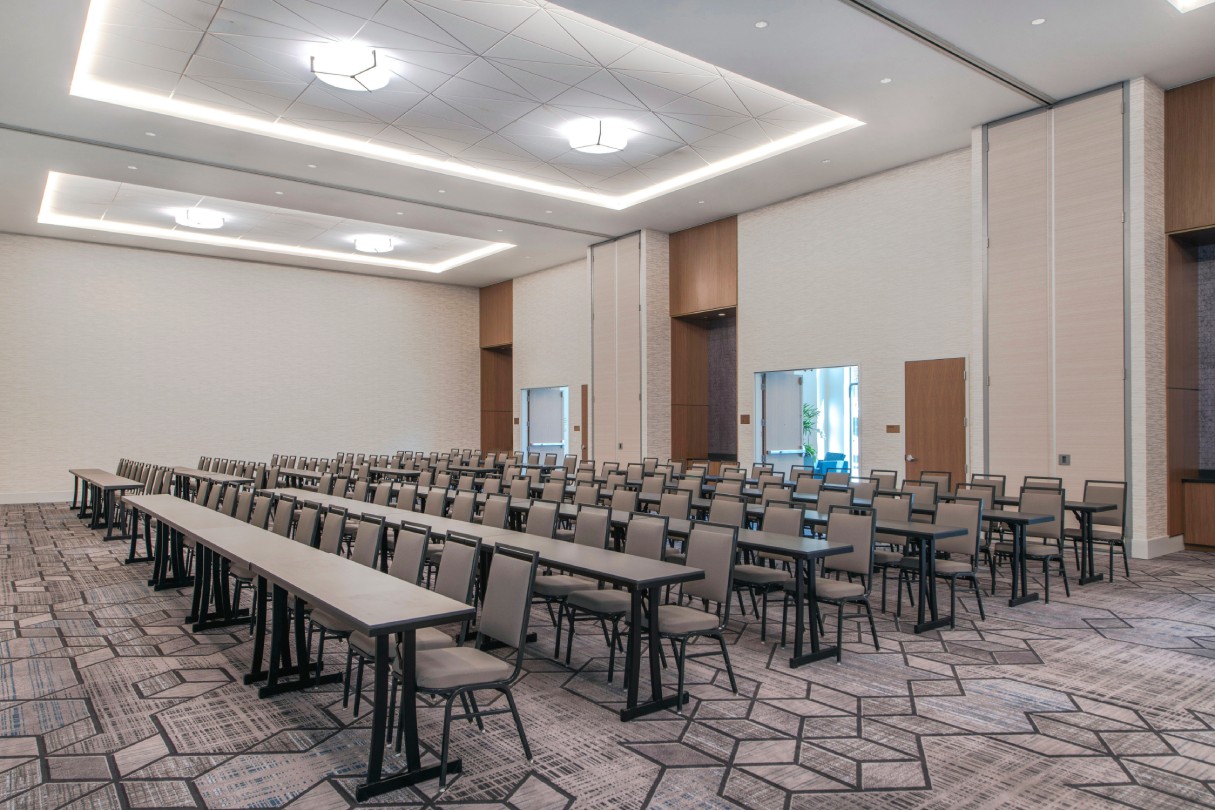
The Blue Ridge Ballroom is our largest meeting venue, featuring tall 18-foot ceilings and an expansive pre-function space. This elegant setting is ideal for receptions or conferences and can be divided into four different sections.
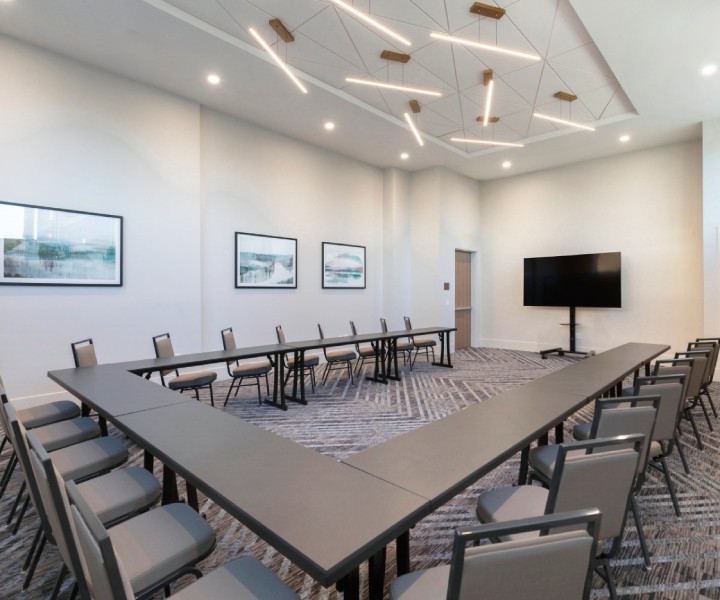
The French Broad Conference Center includes three individual meeting rooms, two of which can be combined. Every room is illuminated with natural light and provides the perfect backdrop for breakout sessions.

Get your key players in one place and pursue success. Our Parks Board Room offers an intimate gathering space for small presentations, executive board meetings, and pitches.
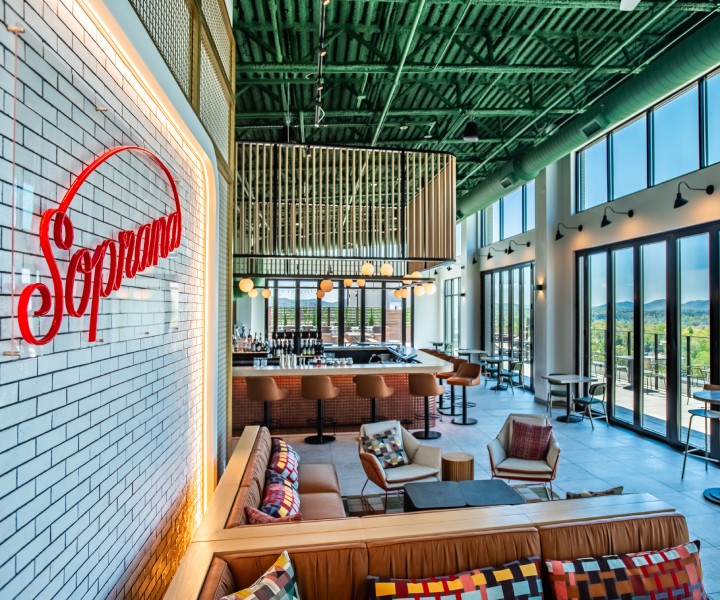
Located on our hotel’s top level, Soprana Rooftop Cucina is a gourmet rooftop restaurant serving up brick-oven pizza and local craft beer. Gather your group here to enjoy unobstructed views of the Blue Ridge Mountains.
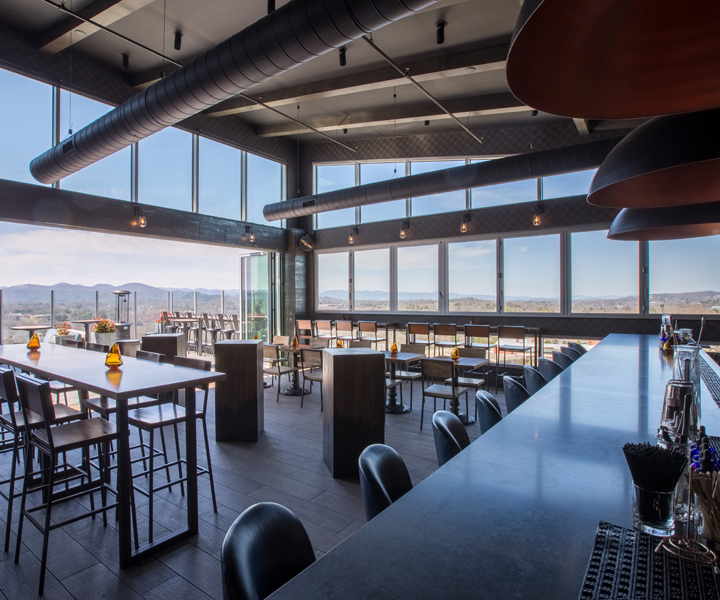
The Montford Rooftop Bar at the DoubleTree by Hilton features gorgeous views of Asheville’s natural landscape, complete with indoor space, an outdoor patio, and a menu showcasing gastropub fare.
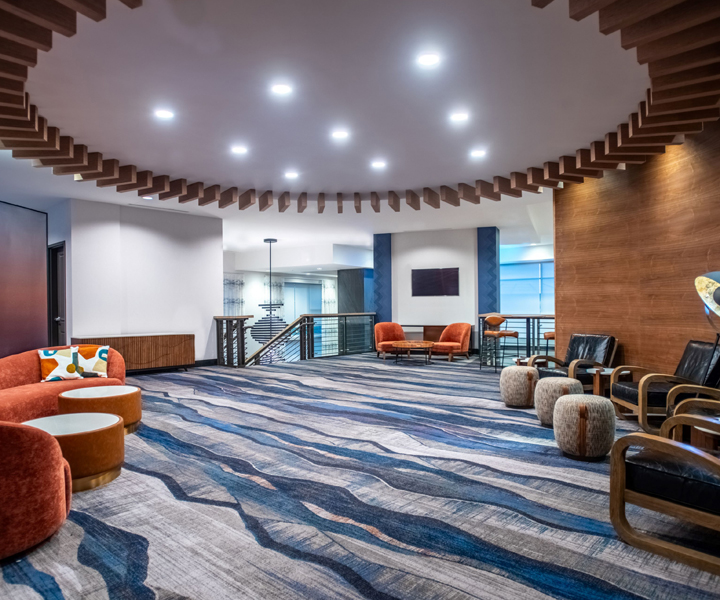
Find a contemporary meeting room seamlessly connecting to a versatile pre-function space, creating the ideal layout for a mid-sized event. This space is perfect for luncheons, seminars, and more.
| Room | Sq. Ft. | Dimensions | Banquet | Conference | Hollow Square | Reception | Classroom | U-Shape | Theater | Crescent Rounds |
|---|---|---|---|---|---|---|---|---|---|---|
| Blue Ridge Ballroom | 4,704 | 42' x 112' | 375 | -- | -- | 425 | 210 | - | 500 | 180 |
| Blue Ridge 1 | 1,134 | 42' x 27' | 120 | 32 | 40 | 150 | 70 | 32 | 200 | 72 |
| Blue Ridge 2 | 1,050 | 42' x 25' | 100 | 24 | 28 | 100 | 45 | 28 | 100 | 54 |
| Blue Ridge 3 | 1,092 | 42' x 26' | 100 | 24 | 28 | 100 | 45 | 28 | 100 | 54 |
| Blue Ridge 4 | 882 | 27' x 21' | 70 | 24 | 24 | 75 | 35 | 20 | 100 | 36 |
| French Broad Conference Center 1 | 600 | 27' x 22' | 50 | 16 | 20 | 50 | 25 | 16 | 50 | 25 |
| French Broad Conference Center 2 | 640 | 28' x 22' |
50 | 16 | 20 | 50 | 25 | 16 | 50 | 25 |
| French Broad Conference Center 1 & 2 (Combined) | 1240 | 55' x 22' |
100 | 32 | 40 | 100 | 50 | 32 | 100 | 50 |
| French Broad Conference Center 3 | 730 | 36' x 20' | 60 | 20 | 24 | 70 | 35 | 20 | 50 | 36 |
| Parks Board Room | 330 | 20' x 16' | -- | 12 | -- | -- | -- | 10 | -- | -- |
| Soprana Rooftop Cucina | 2,500 | N/A | -- | -- | -- | 150 | -- | -- | -- | -- |
| E'Terie Restaurant | 3,000 | N/A | 150 | -- | -- | 150 | -- | -- | -- | -- |

